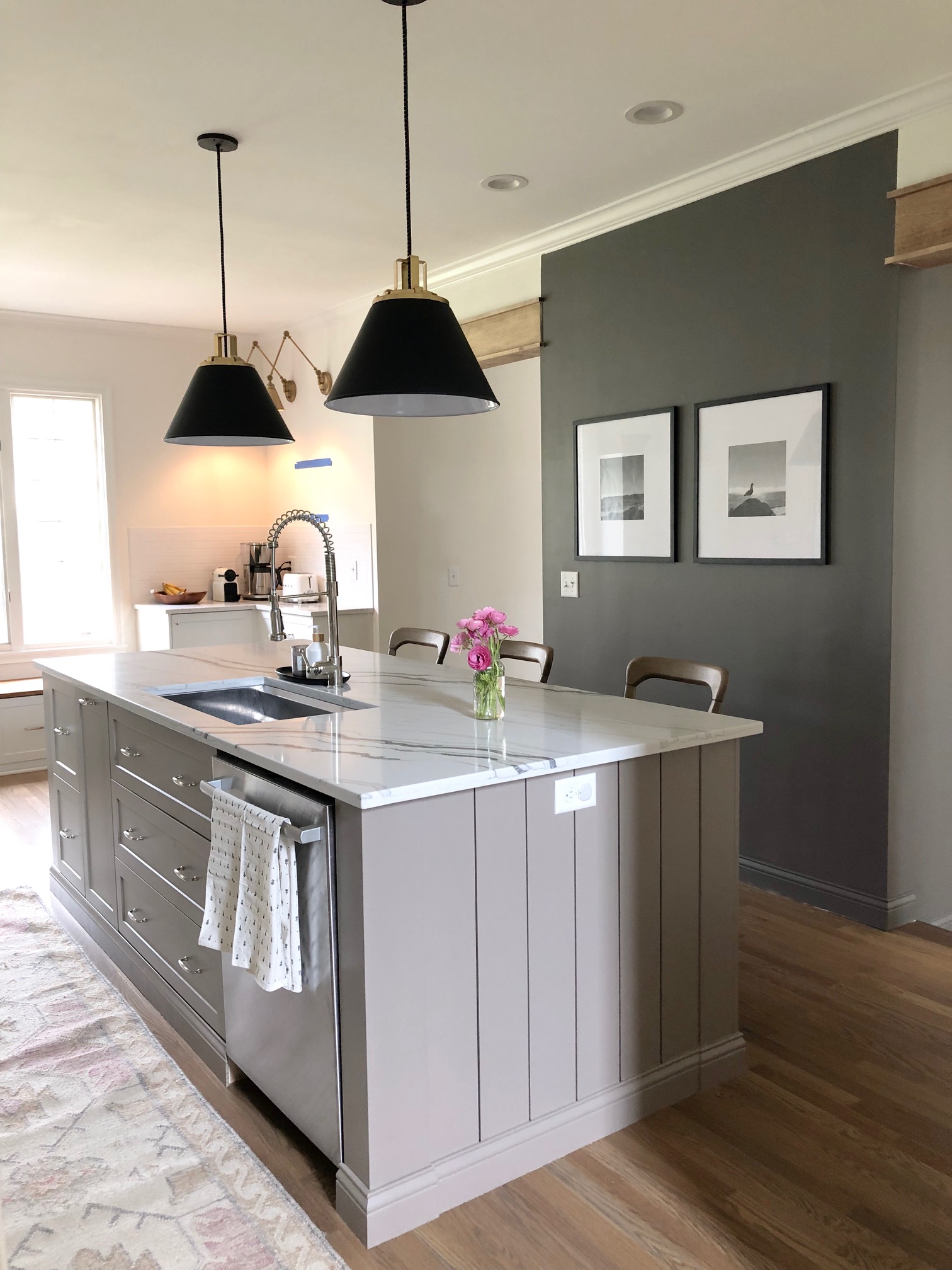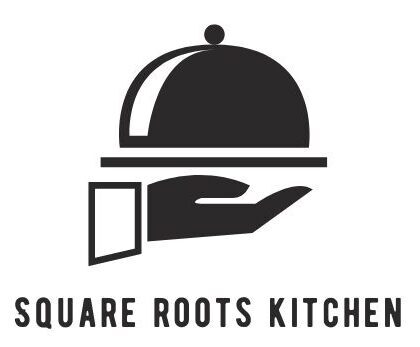How to Build Base for Ikea Kitchen Island
Last Updated on January 19, 2023 by Jisan

Building a base for an IKEA kitchen island is a simple process that anyone can do with a few basic tools. The most important part of the process is to make sure the base is level and square before attaching the cabinets. Once the base is built, the cabinets can be attached using screws or nails.
- Choose the location for your kitchen island
- Decide the size of your island
- Choose the base material
- Some popular options are wood, metal, or stone
- Cut out the base pieces to size using a saw and appropriate safety equipment
- 5-Assemble the base pieces according to your chosen design, using screws, nails, or glue as needed
- 6-Attach any additional features such as wheels or handles if desired
Ikea Sektion Island Installation
If you’re considering adding an island to your IKEA kitchen, there are a few things you need to know before you get started. Here’s a detailed guide to help you plan and install your new IKEA Sektion island.
First, you’ll need to decide on the placement of your island.
It’s important to consider how much space you have available and what kind of traffic flow you want in your kitchen. Once you’ve decided on the perfect spot for your new island, it’s time to start planning the installation.
There are a few different ways to approach installing an IKEA Sektion island.
The most popular method is using the IKEA Sektion base cabinets as the foundation for your island. This method is simple and straightforward, but it does require some basic carpentry skills. If you’re not confident in your ability to cut and assemble base cabinets, we recommend enlisting the help of a professional carpenter or handyman.
Another option is to build your own custom base for the island using standard lumber sizes (2x4s, 2x6s, etc.). This method gives you more flexibility in terms of size and layout, but it’s also more complex and time-consuming than using IKEA base cabinets. If you go this route, be sure to factor in the cost of materials when budgeting for your project.
Once you’ve decided how you’re going to build the base of your island, it’s time to select countertops. IKEA offers a variety of laminate and solid surface countertop options that are well suited for use in kitchens. We recommend choosing a material that compliments the finish of your cabinetry – if you have white cabinets, consider selecting a white or light colored countertop; if you have dark wood cabinets, opt for a darker countertop color scheme .
When measuring for countertops , don’t forget to account for overhangs at either end of the island (you’ll typically want at least 10″ of material extending beyond the edge of the cabinet).
Again , similar To attaching base cabinets together fasten The countertops To The Island Base Using construction Adhesive And screws .

Credit: housewithhome.com
How Do You Secure an Ikea Kitchen Island to the Floor?
If you’re looking to add an IKEA kitchen island to your home, you’ll want to make sure it’s properly secured to the floor. There are a few different ways you can do this, depending on the type of flooring you have and the weight of the island.
For instance, if you have tile or linoleum flooring, you can use adhesive strips or pads to keep your island in place.
Just be sure to follow the instructions carefully so that you don’t damage your floors. If you have hardwood floors, however, you’ll need to take a different approach.
First, measure the area where your island will go and mark off the spot with painter’s tape.
Then, drill four pilot holes into the floor at each corner of the taped-off area. Next, insert lag bolts into each hole and screw them in until they’re tight. Finally, attach washers and nuts to each bolt and tighten them down.
With these simple steps, your IKEA kitchen island will be securely fastened to your floor and ready for use!
How Do You Build a Kitchen Island Base?
If you’re planning on adding a kitchen island to your home, one of the first things you’ll need to do is build the base. This can seem like a daunting task, but with careful planning and execution it can be easily accomplished. Here are the basic steps you’ll need to follow:
1. Decide on the size and shape of your island. This will determine how much lumber you’ll need to purchase.
2. Cut the lumber to size using a saw.
If you’re not comfortable doing this yourself, ask someone at the hardware store to cut it for you.
3. Assemble the frame of the island by nailing or screwing the pieces of lumber together. Make sure everything is level and square before proceeding.
4. Add any cross-braces or supports that may be necessary depending on the size and weight of your island top (countertop, etc.).
5 .Attach plywood or particle board sheets to the frame to create a flat surface for attaching your countertop material later on .
You may want to use construction adhesive in addition to nails or screws for extra hold . Trim off any excess wood aroundthe edges . Now your kitchen island base is complete!
How to Make a Kitchen Island from Ikea?
If you’re looking for a way to add more storage and prep space to your kitchen, an IKEA kitchen island might be the perfect solution. IKEA has a wide range of options when it comes to kitchen islands, so you can find one that fits the size and style of your kitchen. Plus, with some simple DIY skills, you can easily transform an IKEA kitchen island into a stylish and functional piece that looks like it came from a high-end store.
Here’s how to make a kitchen island from IKEA:
1. Start by measuring the space where you want to place your new island. This will help you determine what size island you need.
2. Once you know the dimensions of your desired island, browse through IKEA’s selection of Kitchen Islands & Cartsuntil you find one that matches those measurements.
3. When choosing an IKEA Kitchen Island, keep in mind that some models come with extra features like drawers or shelves which can be very handy for storing things like pots, pans, and other cooking supplies. Other models are simply open shelving units which provide additional countertop space – perfect for food prep or entertaining guests.
4. Once you’ve found the perfect IKEA Kitchen Island for your home, it’s time to get started on the transformation! If your chosen model comes with any extra features like drawers or shelves, assemble those according to the instructions provided. Then paint or stain your new island in any color or finish you desire – this is where you can really get creative and make the piece your own!
Add some decorative touches like hardware pulls or lighting fixtures (Ikea sells these as well), then stand back and admire your handiwork!
Can You Make an Island With Ikea Kitchen Cabinets?
If you’re considering a kitchen remodel and are looking for ideas, IKEA is always a great place to start. They have a wide range of styles and prices to fit any budget, and their cabinets are usually very easy to install. So, if you’re wondering if you can make an island out of IKEA kitchen cabinets, the answer is yes!
IKEA offers a few different options for kitchen islands. Their “STENSTORP” model is a popular choice, and it’s actually made up of two smaller cabinets that can be placed side by side. Or, if you want something a bit more substantial, their “BJURSTA” model is a good option.
It’s basically one large cabinet with a built-in countertop – perfect for creating extra prep space in your kitchen.
Of course, there are other things to consider when making an island out of IKEA kitchen cabinets. For example, you’ll need to make sure the cabinets are properly secured to each other and the wall (if they’re not freestanding).
You’ll also want to add some type of support underneath the countertop so it doesn’t sag over time. But overall, building an island with IKEA cabinetry is relatively simple and definitely doable!
EASY – How to Install an Ikea Island — LONG VERSION
Conclusion
If you’re planning on adding an Ikea kitchen island to your home, there are a few things you need to do in order to prepare the base. First, make sure that the area where you plan to put the island is level. If it’s not, use shims to level it out.
Next, mark the outline of the island onto the floor so you know where to put the base cabinets. Once you have the cabinets in place, attach them together using screws and nails. Finally, add any trim or molding around the edges of the island for a finished look.







